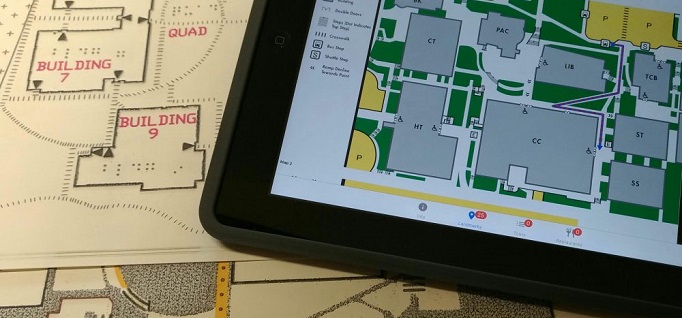Accessibility for all
By Katherine Miller
March 30, 2017
Cool wayfinding initiatives help Portland Community College lead the way in accessibility.
Visiting a new college campus can be bewildering. Even with appropriate signage it isn’t necessarily easy to navigate to parking, the enrollment office, classrooms, restrooms and other vital services. For people with disabilities or mobility issues, things can be a lot tougher.
Adding to the challenge is that since voters approved the 2008 bond measure, Portland Community College (PCC) has seen extensive construction or renovations at all four campuses and most of its centers, bringing with it temporary detours, closures and office moves.
But a collective of staff from Disability Services, Facilities Management Services (FMS) and the Web Team is creating innovative changes that have made PCC a national leader in accessibility. And like so many advances these days, the changes are digitally based.
Federal law requires the college to ensure access to its programs. But according to Kaela Parks, PCC’s director of Disability Services, there are a variety of ways to achieve that. Many schools’ websites offer static maps that show the location of accessible building features such as automatic door openers, elevators, and accessible restrooms and water fountains, she said. However, individuals who rely on assistive technology often experience barriers that require them to request an alternate format, such as tactile graphics or text-based descriptions.
“We’re trying to honor the spirit of the legal imperative to ensure access to programs as a whole by reducing the need to trigger those accommodation-related requests,” Parks said. “We do this by making sure it’s more accessible on the front end.”
Maps disclose accessible features
The solution, which is still a work in progress, lays in creating user-friendly maps of floor plans that show the accessible building features and are easily updated.
To begin, Disability Services inventoried the accessible features for all buildings at all campuses and centers. PCC Web Teamers Gabriel Nagmay and Lydia Rediske then created a plugin – software that can be used with a WordPress website – that allows PCC personnel to add placemarks to maps indicating the accessible features.
Architecture and Drafting students, who served as interns on the project, used computer-aided drafting software to generate the floor plans. The Web Team optimized the floor plans to be readable on mobile devices and uploaded the maps, after which the interns added the placemarks.
Sylvania Campus’ maps went live in December 2013, and the remaining campuses and centers were added over the following year. PCC’s Bond Program works with FMS to ensure updated floor plans are supplied to the Web Team, and Disability Services edits and adds placemarks to keep the maps current.
Now, anyone with a computer or mobile device can go to www.pcc.edu/AccessMap, choose a particular building and a floor, and receive a map that clearly indicates the location of all accessible building features, each with its own text-based description. The maps are keyboard navigable and screen-reader friendly, so the visually impaired can listen to synthesized voice directions. Tactile versions that complement the electronic maps are also available upon request.
“The bottom line is that this collaboration allowed these different groups to work together,” said Parks. “None of us could have done this alone, but together we were able to create something that had not existed before.”
There’s more to this story! This story was originally published on Portland Community College’s blog. Read the full post here.
How are you making your campuses more accessible? Sound off at LinkedIn.



